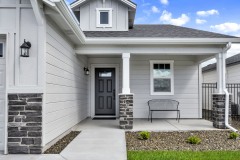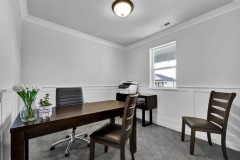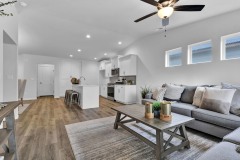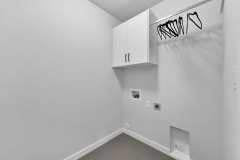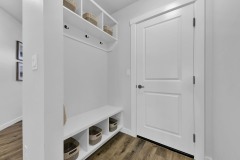Our delightful 2 bed + den floor plan x 2
It’s a great feeling when you find something that checks all the boxes – and in real estate there’s characteristics such as layout, price and location that likely fall somewhere in that equation. Taking a closer look at the layout piece, the design team at Blackrock Homes has created a single level plan that offers many special features that buyers are looking for at a moderate price point. Specifically, a front porch, den/office, expansive LVP, a laundry room and a mudroom. And at Edington, this 2 bedroom + den, 2 bath, 2 car floor plan is offered in two versions: a single level home and a paired home (townhome). The Kierland model is our single level stand alone home with 1,368 s.f. and the Yuma Paired Home/Townhome is an attached home with 1,309 s.f. Both offer these key attributes:
Front porch: Large enough to accommodate most furniture groupings and garden pots.
Den/office: These den/office spaces are showcased with generous wainscoting trim and crown molding.
Expansive LVP (luxury vinyl plank): Quickly becoming one of the most popular floor coverings in new construction, known for its realistic look and extreme durability. There’s generous LVP throughout the main living areas in the 2 bed + den floor plan.
Laundry room: Highly regarded for its convenience factor, these laundry rooms offer a cabinet and hanging bar with enough space for a laundry bin or two, aside from the washer and dryer.
Mudroom: Perfectly located between the garage and kitchen, the mudroom has built-in cubbies, hooks and a bench.
Here in the neighborhood, there’s a Kierland Quick Move-In and a Yuma Quick Move-In currently available:

Kierland Single Level Home @ 1482 W. Woodpine St., $419,400 (2 bed + den, 2 bath, 2 car, 1,368 s.f.)
We invite you to stop by and see these gorgeous Quick Move-In homes in person. For more information, please contact Angie at 208.250.2774 or angied@blackrockhomes.com. Thank you for taking the time to read this post.
